|
| Parking buildings - offices and hi-tech |
|
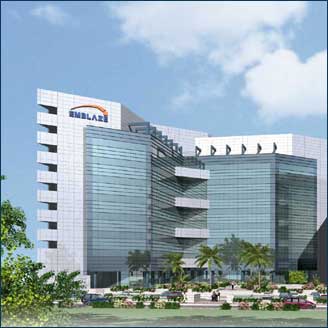 |
|
The Gandan Building - Ra'anana
A Hi-tech building standing over 40,000 square meters
of area.
The project designed 750 parking spaces for private cars
in three underground levels.
|
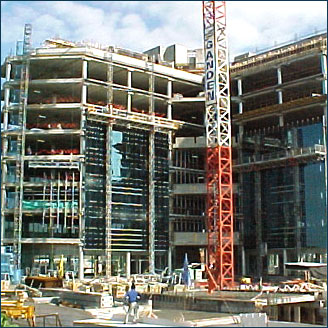
|
|
The Gandan Building - Ra'anana
|
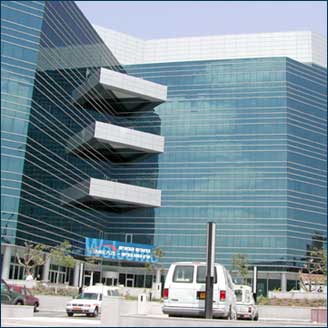
|
|
The Gandan Building - Ra'anana
|
|
|
|
|
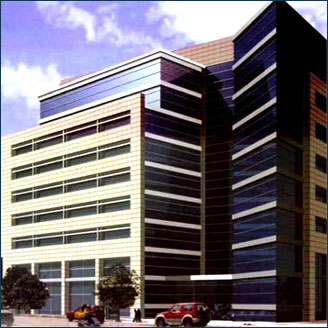 |
|
The AMPA Building - Tel Aviv
An office building in the business center of Tel Aviv. The building was planned by Kaiser-Leckner Architects and occupies a total built-up area of 20,000 square meters.
The project included a plan for 230 parking spaces for private cars on five levels of underground parking.
|
|
|
|
|
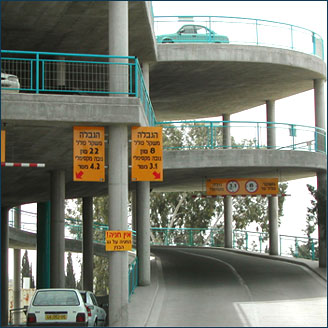 |
|
Segula Industrial Building - Petah Tiqva
The project consists of an industrial and small craft structure in Petah Tiqva, planned by yacov gil-ad, Architect and including an underground parking area and three overhead parking levels. The movement between the levels is accomplished through spiral ramps located at the northern facade of the structure. The project comprises approximately 10,000 square meters of built-up area.
The project included a plan for about 120 parking spaces for private cars and about 20 loading and unloading areas for trucks.
|
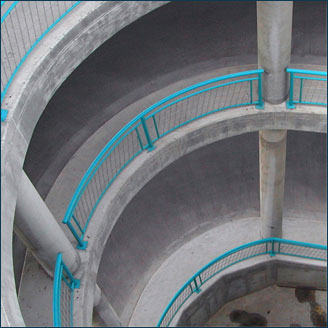
|
|
Segula Industrial Building - Petah Tiqva
|
|
|
|
|
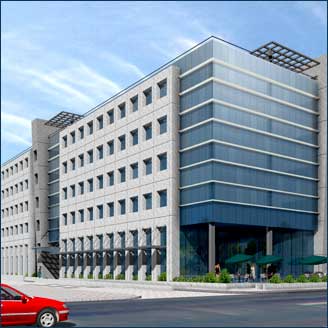 |
|
The Herzliya Star Project, Herzliya Pituach Industrial Zone
An office and hi-tech building, planned by Oded Rapaport, Architect and including 5 office and commercial floors and 3 underground parking levels. Total area: 22,000 square meters.
The project provided for 240 parking spaces for private parking on the parking levels. |
|
|
|
|
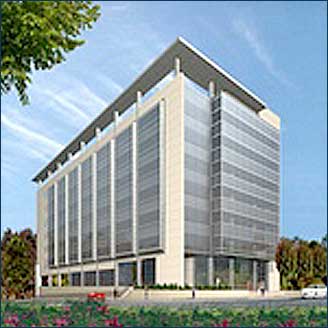 |
|
The Kikar Project - Ramat Hachayal, Tel Aviv
An office and hi-tech building, planned by Kerman Architects and consisting of seven office and commercial and three underground parking levels. Total area: 25,000 square meters.
The project provided for about 370 parking spaces for private cars in the underground parking lot. |
|
|
|
|
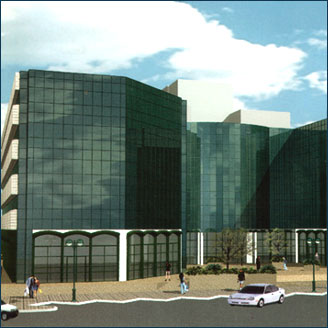 |
|
City Gate - Tel Aviv Yaffo
An office building, planned by Milner Architects and including five office and commercial floors and two underground parking levels. Total area: 25,000 square meters.
The project provided for about 270 parking spaces for private cars. |
|
|
|
|
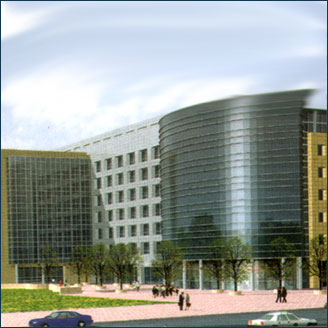 |
|
Achdut
Project - Ramat Hachayal, Tel Aviv
An office and hi-tech building, planned by Mor Architects and including seven office floors and three parking levels. Total area: 30,000 square meters.
The project provided for about 380 parking spaces for private cars. |
|
|
|
|
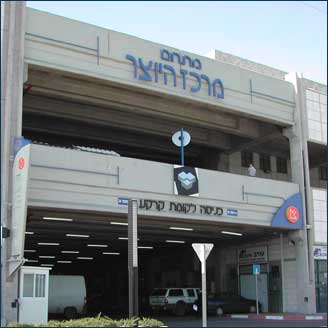 |
|
Merkaz Hayotzer - Holon
An industrial and small crafts structure, planned by Gershon Shevach, Architect, on a total area of approximately 20,000 square meters.
The project provided for about 340 private parking spaces.
The traffic regulation on the various levels and the ramps were planned for passage of trucks and semi-trailers. |
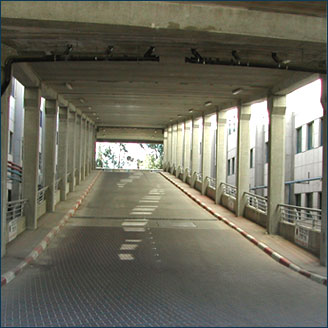
|
|
Merkaz Hayotzer - Holon
|
|
|
|
|
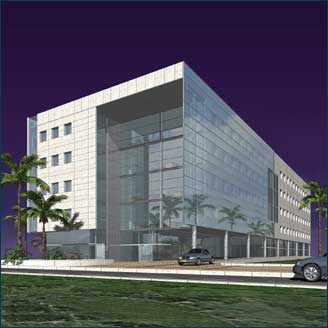 |
|
The Orby Building - Ramat Hachayal, Tel Aviv
An office and hi-tech building, planned by Tal Senior, Architect and occupying a built-up area of 16,000 square meters, including three underground parking levels.
The project provided for 190 parking spaces for private cars. |
|
|
|
|
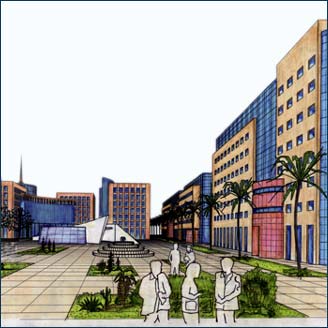 |
|
The Art Park - Petah Tiqva
A planned industrial park in Petah Tiqva's industrial zone, planned by Lavie-Golani Architects on a total built-up area of approx. 44,000 square meters. The park will provide for three underground parking levels for about 2,000 parking spaces for private cars. |
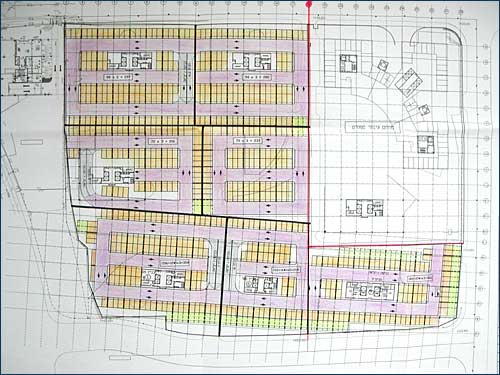 |
|
The Art Park - Petah Tiqva |
|
|
|